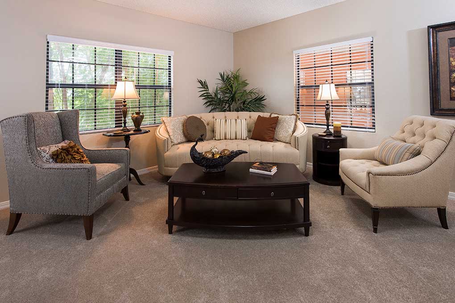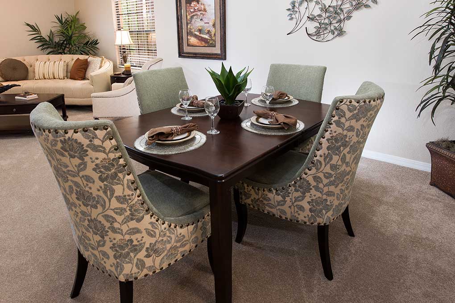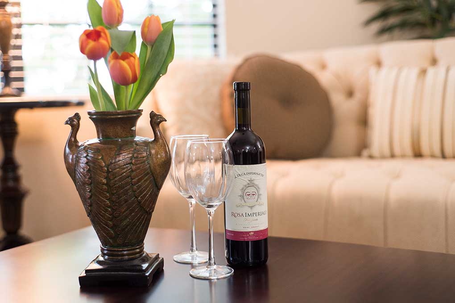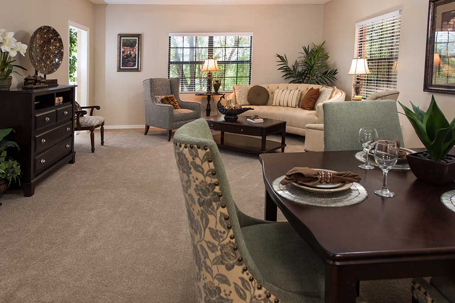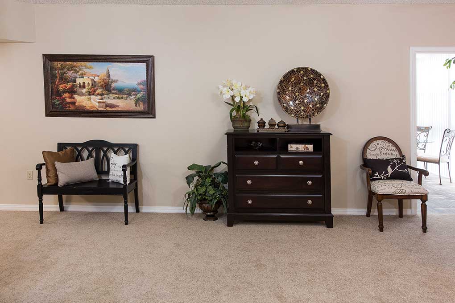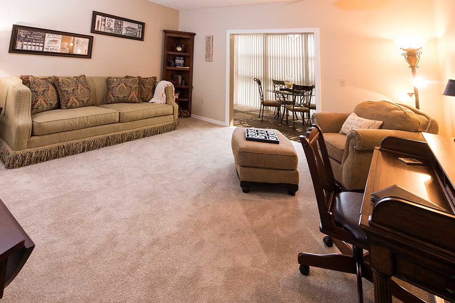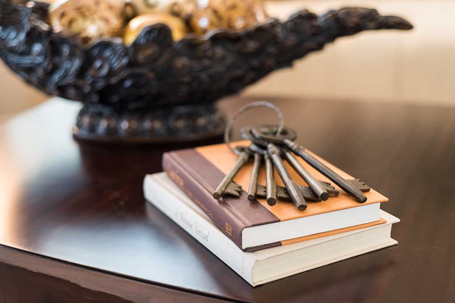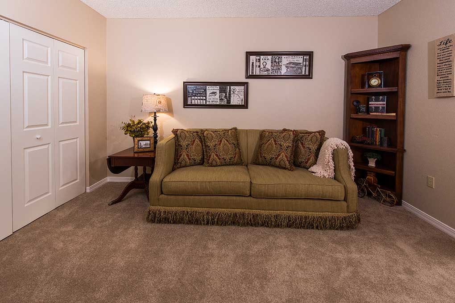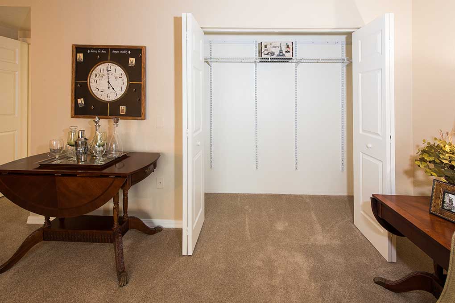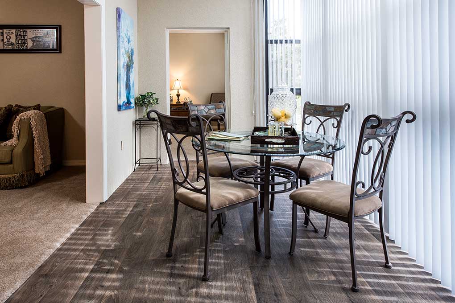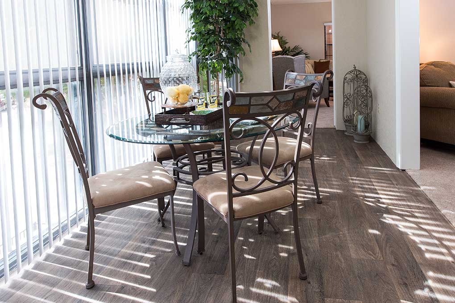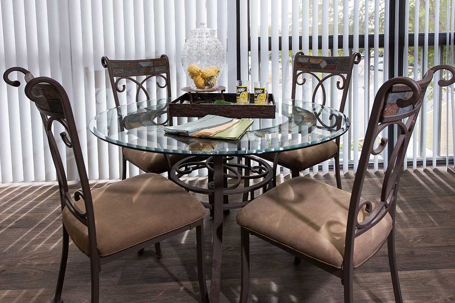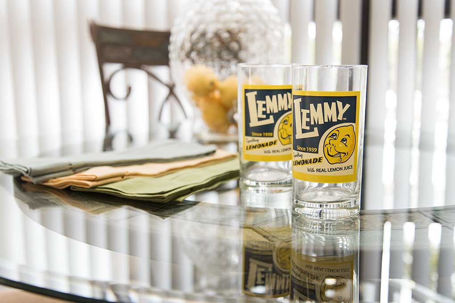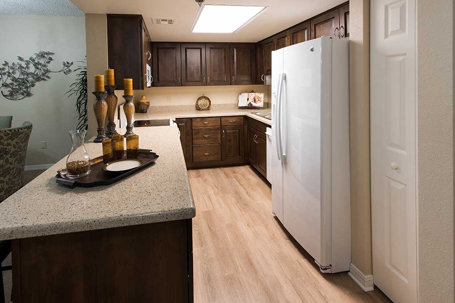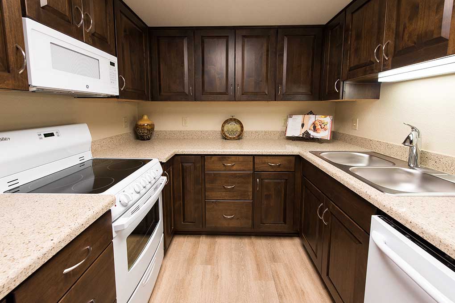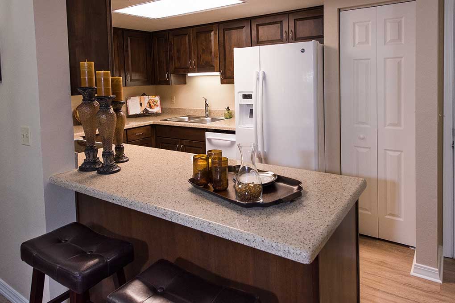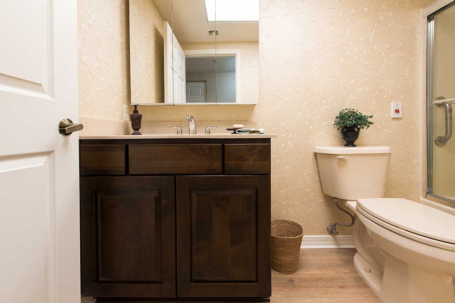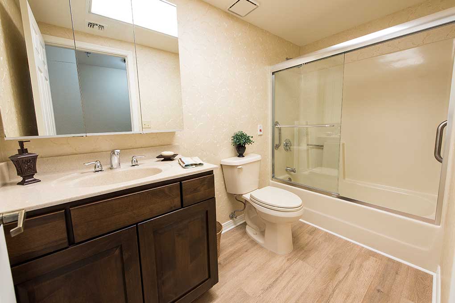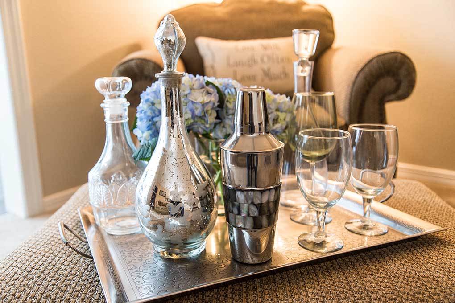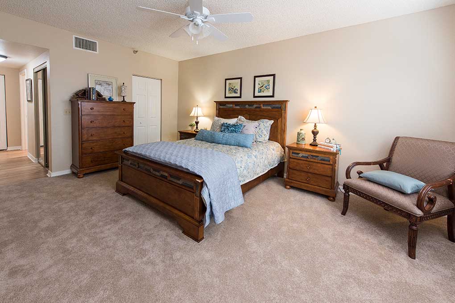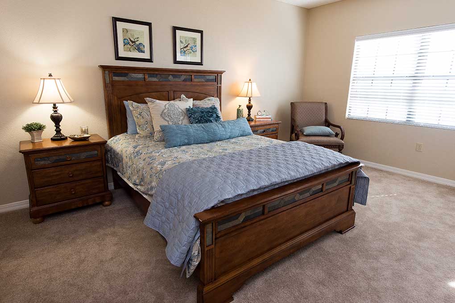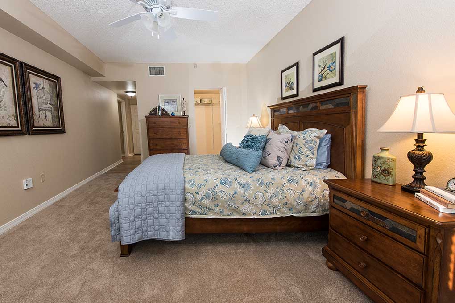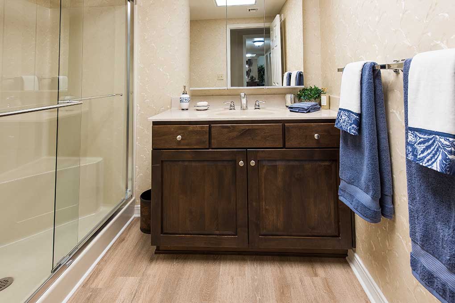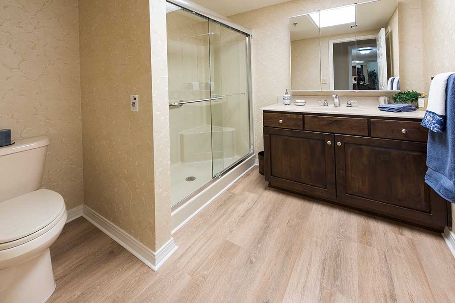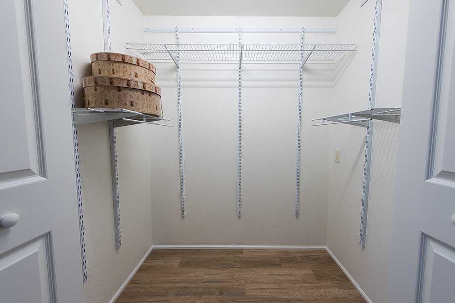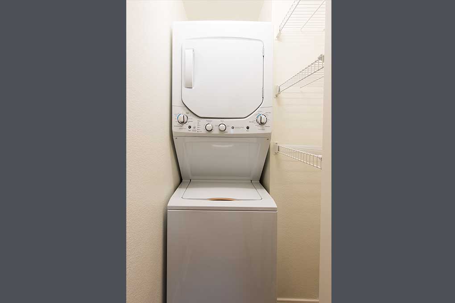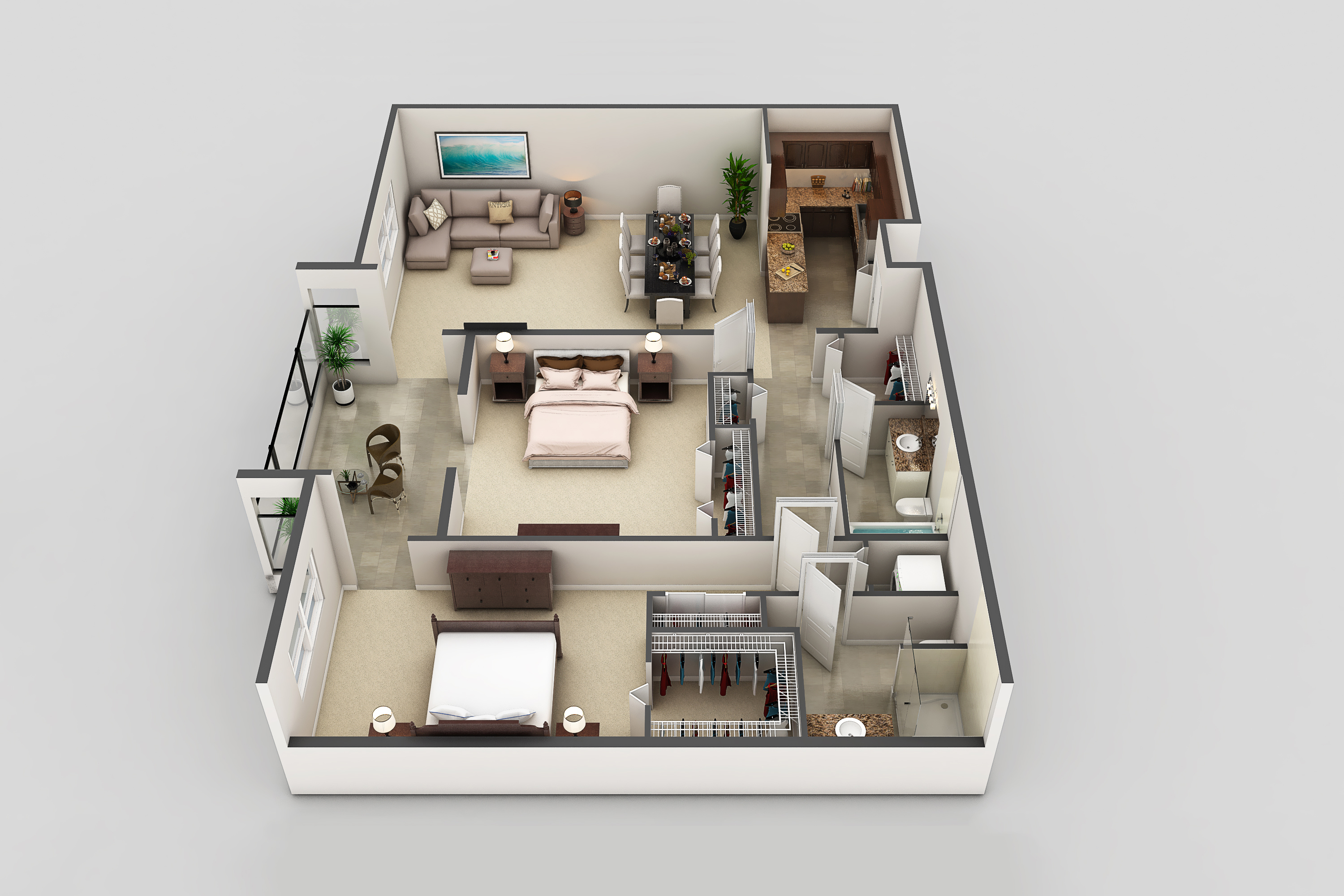FLAGSTAFF : DELUXE TWO BEDROOM / TWO BATH
The Flagstaff model is a deluxe two bedroom / two bath floor plan with between 1,456-1,544 square feet. The model offers a modern kitchen with breakfast bar, a roomy master bedroom with walk-in closet, and a spacious living room. The model also offers a second bedroom or office. Both bedrooms and the living room open to a beautiful patio. Typically, one bath has a tub/shower combo while the other has a walk-in shower.
FLOOR PLAN & FEATURES
-
Full Kitchen
Features solid surface counters, side-by-side refrigerator, double sink, microwave, garbage disposal, dishwasher and electric range with oven and cooktop.
-
Roomy Bathrooms
Features solid surface counters, spacious vanities and 24-hour emergency call system. One bath has a tub/shower combo and the other has a walk-in shower.
-
Private Patios
Enjoy the view from your own private patio - offered in glass-enclosed or screened configurations.
-
In-Room Laundry
Includes a compact washer / dryer combo in the residence for your convenience.

